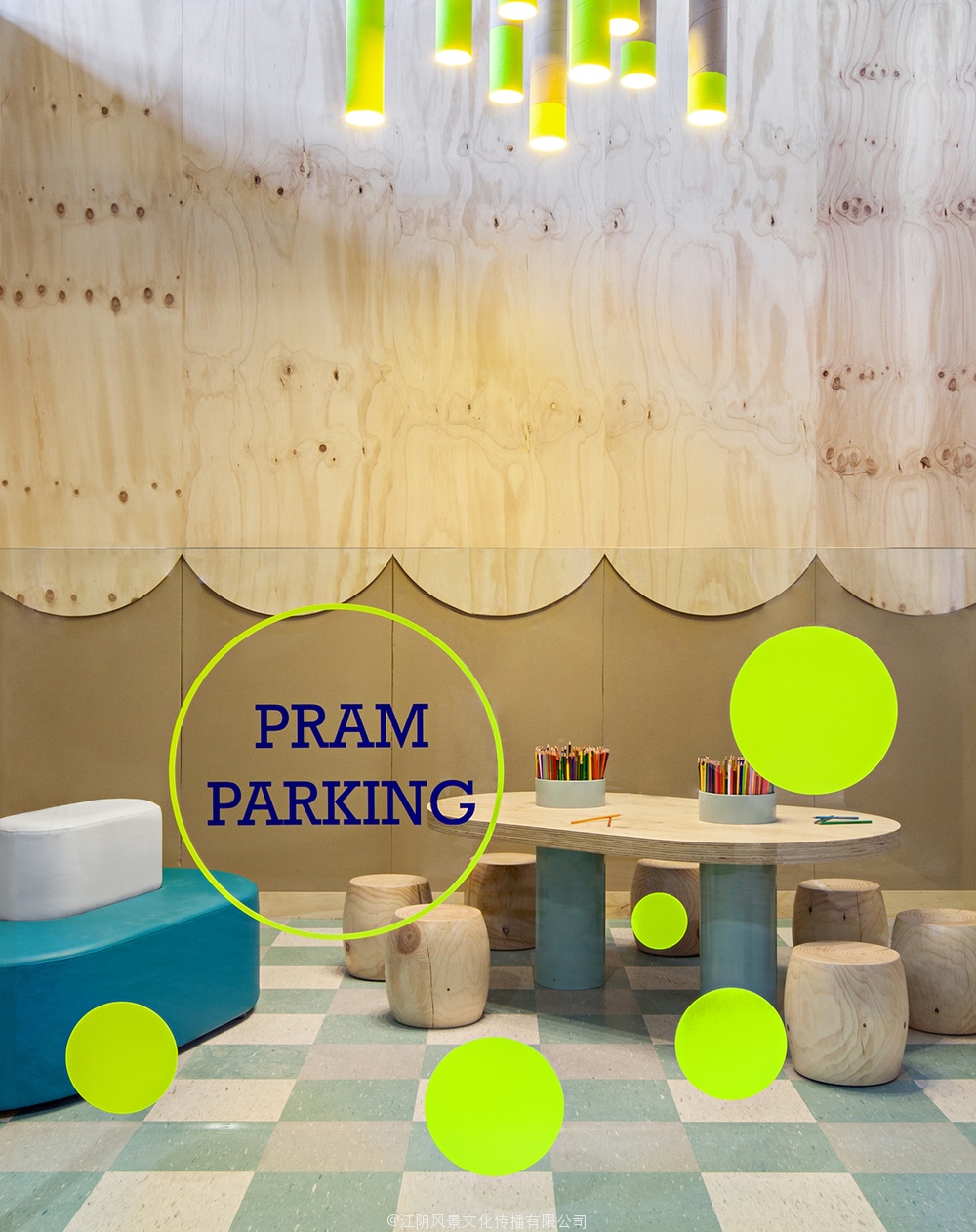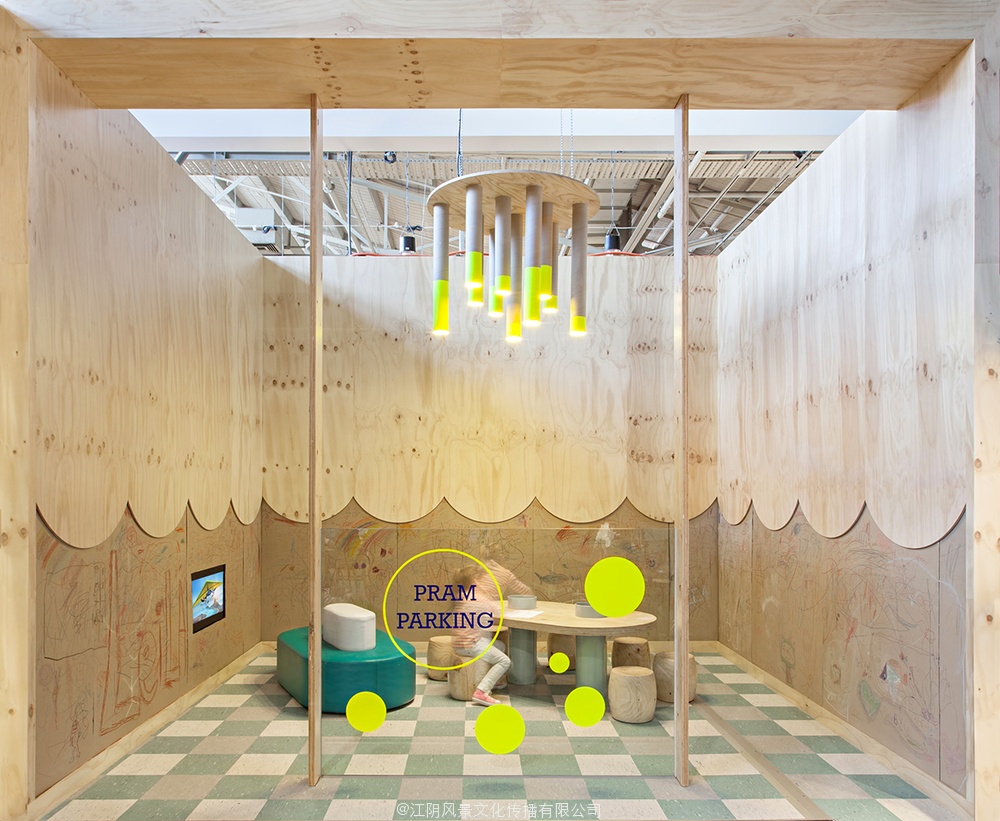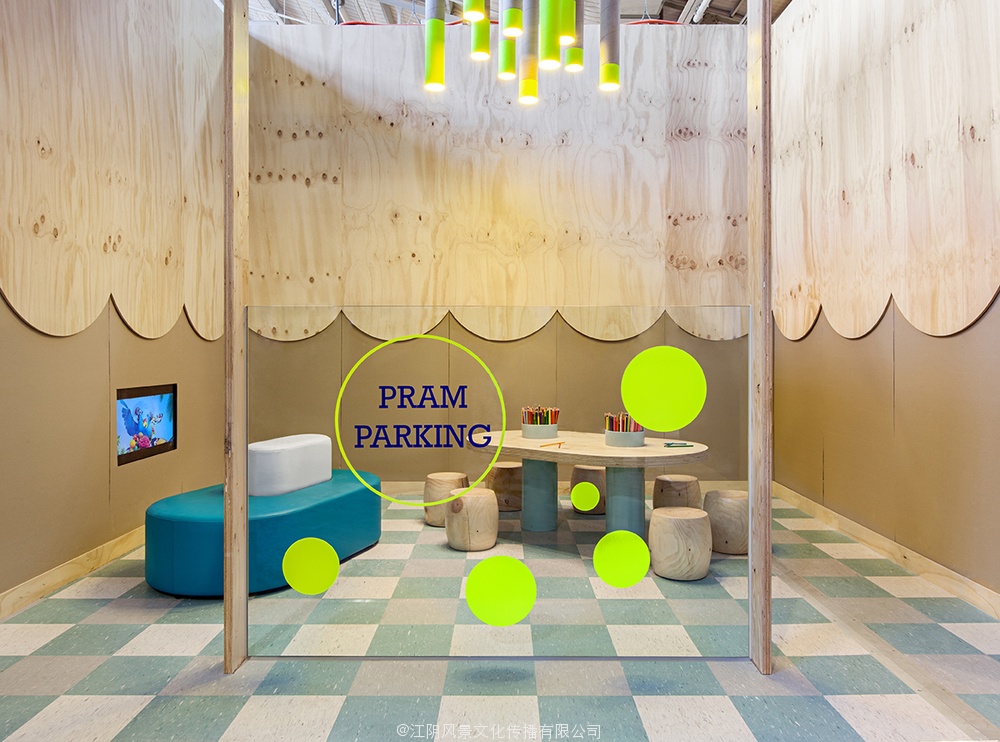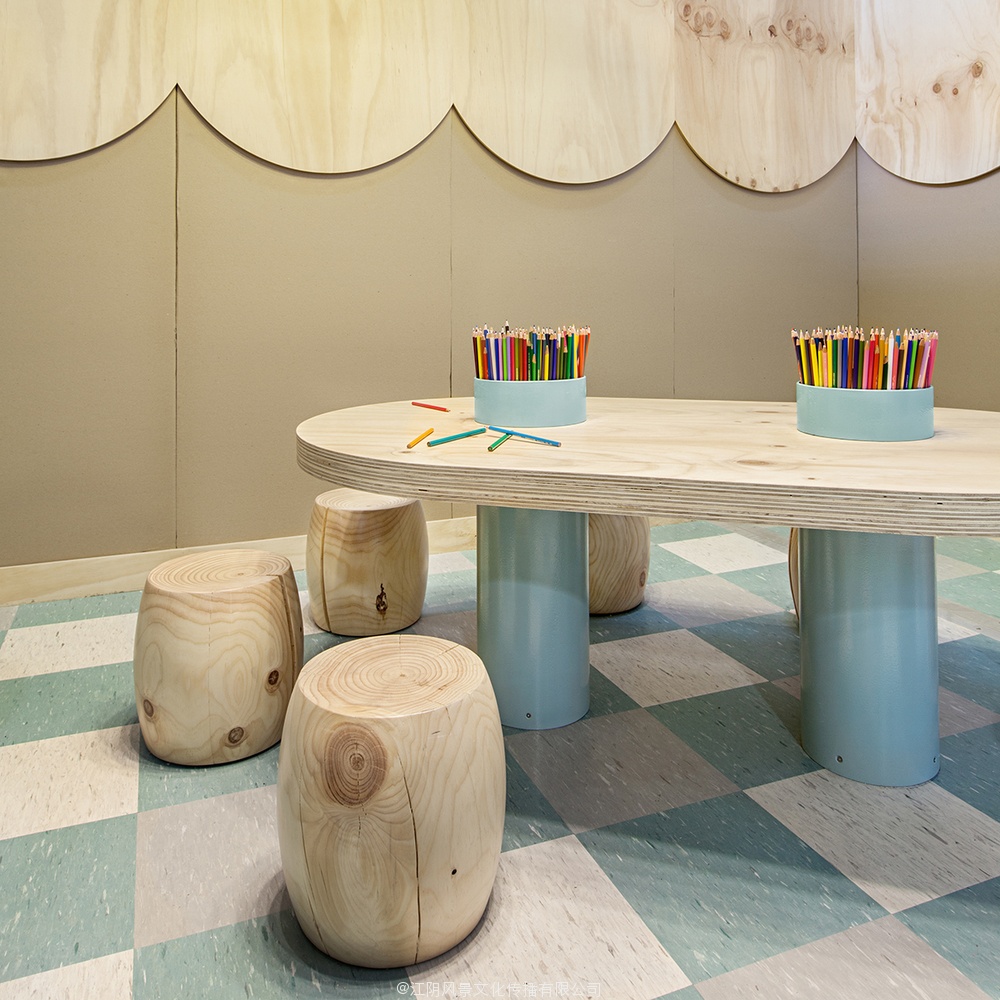Color Me Bad: Pram Parking at Playspace 购物中心里面的儿童游乐空间
Snapshot: Playspace by Clare Cousins Architects has reinvigorated the typical kid zone, combining plain materials with bold, cartoony shapes and colors.
Near a small shopping center and cafe, sits a tiny room for VIP tots to get creative and color freely when a parental unit needs some whine-free (or wine-friendly) retail therapy. The Playspace, conceived and designed by the team at Melbourne’s Clare Cousins Architects, features bold stroke shapes and a minimal, yet eye catching color scheme to welcome youngsters and inspire expression.
Scalloped plywood frames the small space in whimsical waves, under which replaceable cardboard walls wait for the next pint sized Pollock to create a marker masterpiece. Bespoke pine and plastic seating options, and a thick plywood table that incorporates pencil storage in it’s hollow out sized legs add to the kid friendly contemporary style of Playspace.
Lighting fixtures made from cardboard tubing dipped in day-glo green paint and classic checkerboard vinyl flooring reflect the industrial aesthetic of the shopping center, while creating a cozy, colorful and inviting space for kids.
Despite it’s diminutive size and clientele, Cousins’ commitment to sustainable and pragmatic design is apparent in the concept driven and exquisitely executed Playspace.
Photography by: Lisbeth Grosmann Photography






